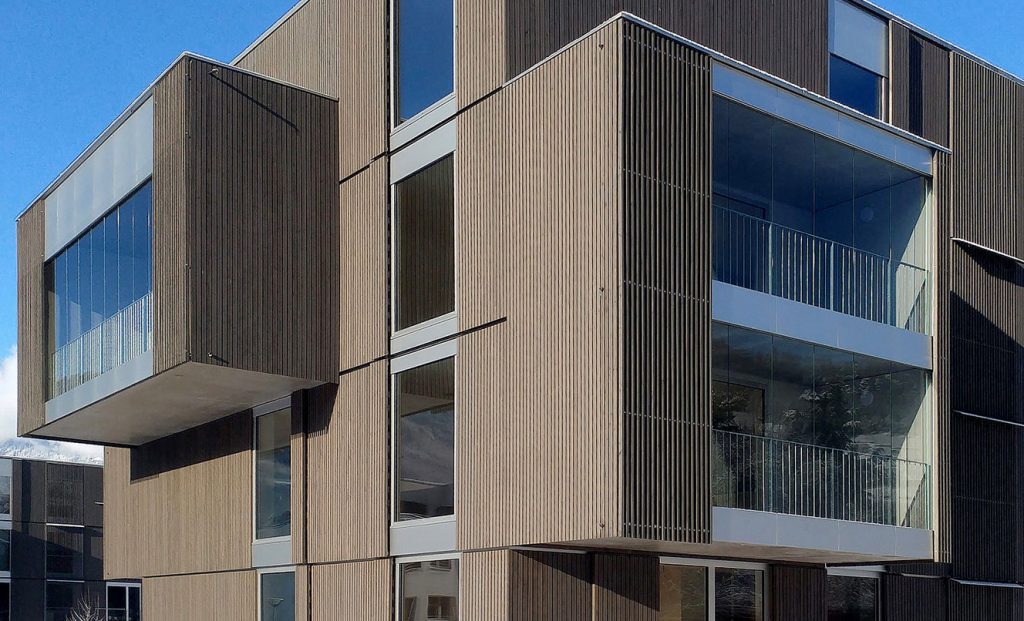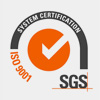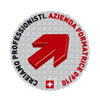The project concerns the realization of a 12 buildings housing complex with 110 flats of different sizes on a total volume of 65’000 m3 and an underground parking area. Built in accordance with the Minergie Eco standards, the complex offers technical solutions that grant sustainable development, economic efficiency, environmental liability and social solidarity. The structural frame is a reinforced concrete structure with metal piers in order to add flexibility to the inner spaces and allow any further modification. The facades are covered with prefabricated wood elements. For logistical and functional reasons, the realization of the housing complex has been carried out in 4 phases.




