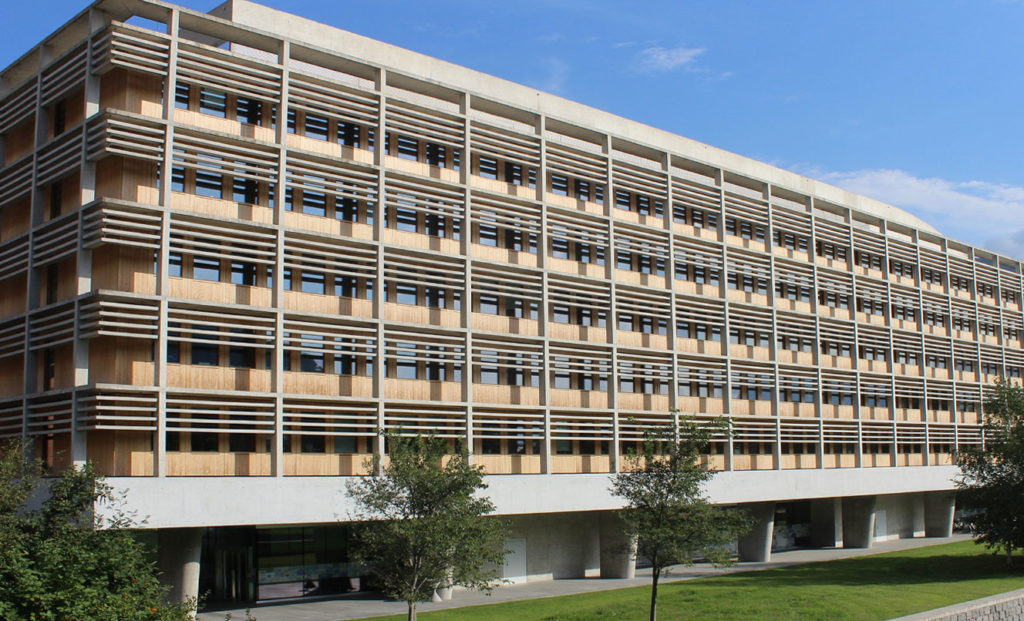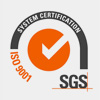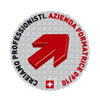The project concerns the realization of a big public park with two administrative buildings. The main building has 5 floors and offices for around 400 employers of the Department of Territory of Canton Ticino. The upper area, on ten pillars and a prestressed concrete foundation, is characterized by a “double skin”: an external layer with concrete sunblind elements and a second insulating layer in natural wood (Douglas fir). The meeting rooms are in a second separated building connected to the first one thanks to cantilevered passages. This is a fair faced concrete structure with Douglas fir frames. The main area with stairs and restrooms is a fair faced concrete structure. The usage of renewable energy, thermal insulation and the low energy consumption allowed to get the Minergie certification (TI-226).




