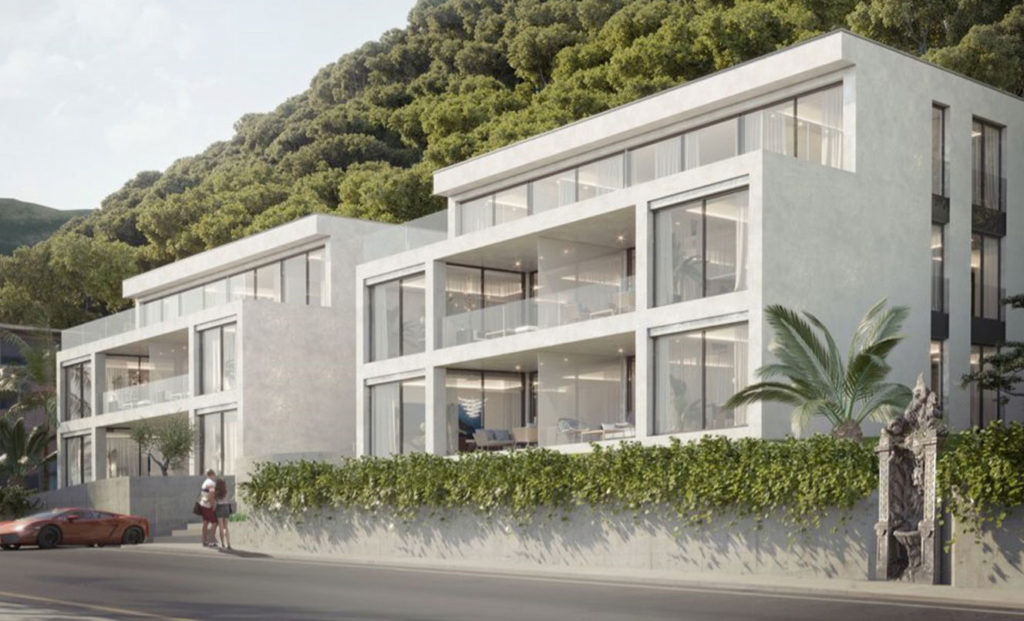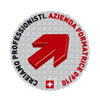The project concerns the realisation of 2 buildings with 10 flats of different sizes and an underground parking; the total volume is 5600 m3. The housing complex oriented west is placed on a hill closed to the wood; for the excavation it was necessary to preview provisional retaining walls on a total surface of around 500 m2. The structure frame is in reinforced concrete with rectangular raster.




