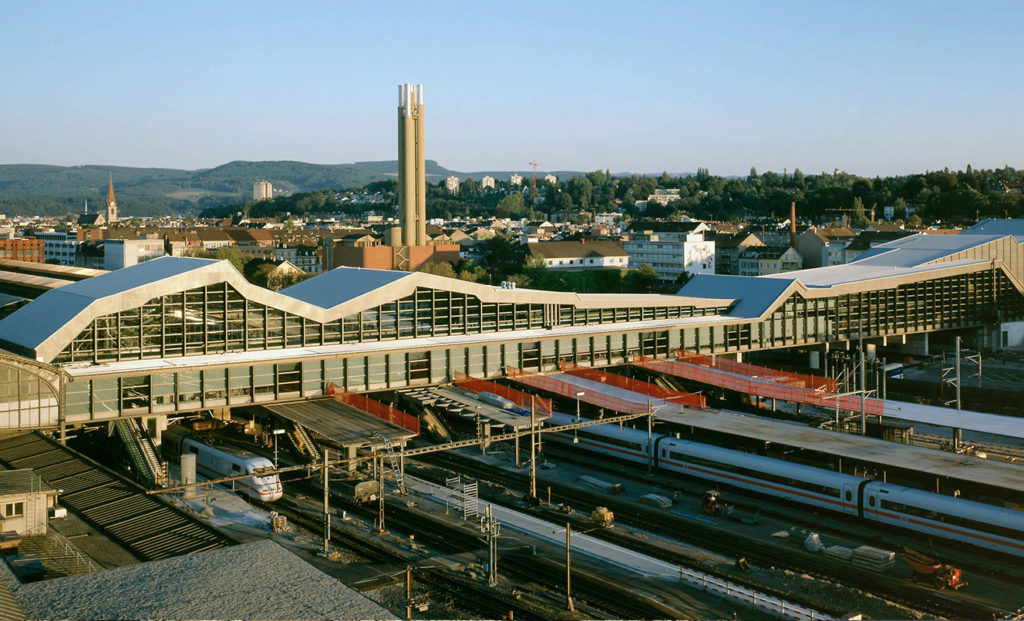In the extension project of the Basel Central Station a footbridge was built in order to connect the old ticket office to the new commercial centre in the southern area of the station. The main structure is in prestressed concrete with following dimensions: 30 x 183 m; height of the rib 1.1 m. The incremental launch method used during its construction did not interfere with the existing railway traffic. This construction is a light steel glass roof structure on the prestressed concrete foundation; the commercial centre, 5 floors above the ground level and 3 underground floors with an area of 40 x 80 m, is in reinforced concrete.




