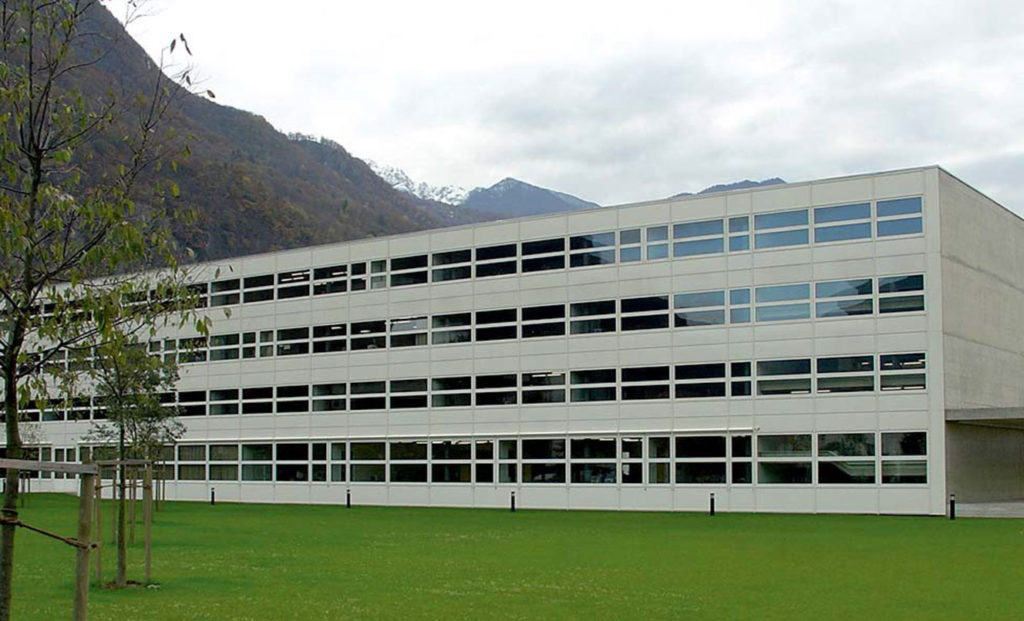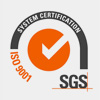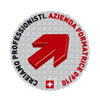The project concerns the realisation of a school with three buildings: school, gym and technical area on a total surface of 8’673 m2. The main access of the gymnasium hall ends on a small balcony leading to the stands furniture and the changing rooms from which students access to the gymnastic room. The one level technical unit includes technical rooms for a chipboard-heating system, a basement for the chipboard, a room for outdoor sports equipment and an additional warehousing. All buildings have a reinforced concrete bearing structure.




